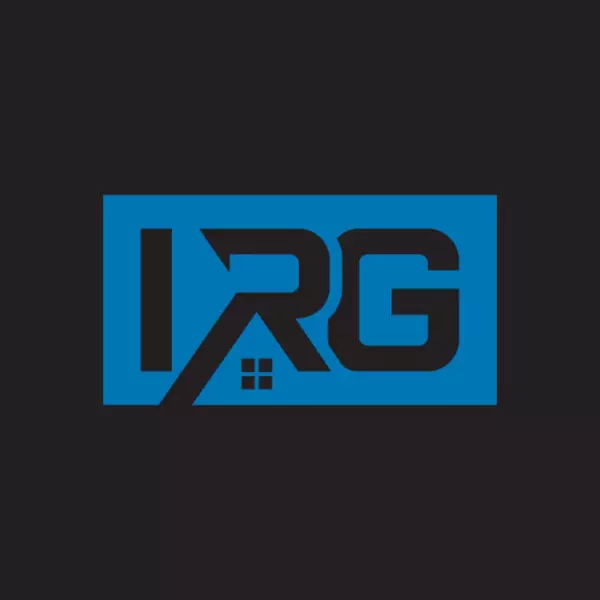For more information regarding the value of a property, please contact us for a free consultation.
7473 FRANKLIN RIDGE WAY West Bloomfield Twp, MI 48322
Want to know what your home might be worth? Contact us for a FREE valuation!

Our team is ready to help you sell your home for the highest possible price ASAP
Key Details
Sold Price $440,000
Property Type Single Family Home
Sub Type Colonial
Listing Status Sold
Purchase Type For Sale
Square Footage 3,057 sqft
Price per Sqft $143
MLS Listing ID 2210092580
Sold Date 12/10/21
Style Colonial
Bedrooms 5
Full Baths 2
Half Baths 2
HOA Y/N no
Year Built 1968
Annual Tax Amount $5,381
Lot Size 0.360 Acres
Acres 0.36
Lot Dimensions 105.40X150.00
Property Sub-Type Colonial
Source Realcomp II Ltd
Property Description
Welcome home to this modernized 3,000+ sqft colonial located in West Bloomfield's most sought-after area. Walking into your inviting home, you'll find beautiful hardwood floors throughout, an open layout, and an eat-in chef kitchen that includes premium stainless steel appliances and vast kitchen space. Also, the inside holds 5 spacious bedrooms, 2.2 baths, a wood burning fireplace, and an expansive family room that highlights great family and entertaining space. Additional home details include updated bedrooms, bathrooms, and a partially finished nearly 2,000 sq ft lower level with ample storage space and space to play. Outside you'll enjoy your beautiful backyard that's perfect for entertaining and relaxing and a 2 car attached finished garage with insulated garage door. With 3,000+ sqft, 5 bedrooms, 2.2 baths, and fantastic curb appeal, Welcome Home!
Location
State MI
County Oakland
Area West Bloomfield Twp
Direction North of 14 Mile & West of Middlebelt
Rooms
Basement Finished, Partially Finished
Kitchen Built-In Electric Oven, Built-In Electric Range, Dishwasher, Disposal, Dryer, Free-Standing Refrigerator, Microwave, Washer
Interior
Interior Features Cable Available, Humidifier
Hot Water Natural Gas
Heating Forced Air
Cooling Attic Fan, Central Air
Fireplaces Type Natural
Fireplace yes
Appliance Built-In Electric Oven, Built-In Electric Range, Dishwasher, Disposal, Dryer, Free-Standing Refrigerator, Microwave, Washer
Heat Source Natural Gas
Exterior
Exterior Feature Lighting
Parking Features Door Opener, Attached
Garage Description 2 Car
Roof Type Asphalt
Porch Deck
Road Frontage Paved
Garage yes
Building
Lot Description Wooded
Foundation Basement
Sewer Public Sewer (Sewer-Sanitary)
Water Public (Municipal)
Architectural Style Colonial
Warranty No
Level or Stories 2 Story
Structure Type Brick
Schools
School District Farmington
Others
Pets Allowed Yes
Tax ID 1835478012
Ownership Short Sale - No,Private Owned
Acceptable Financing Cash, Conventional
Listing Terms Cash, Conventional
Financing Cash,Conventional
Read Less

©2025 Realcomp II Ltd. Shareholders
Bought with EXP Realty Main
GET MORE INFORMATION


