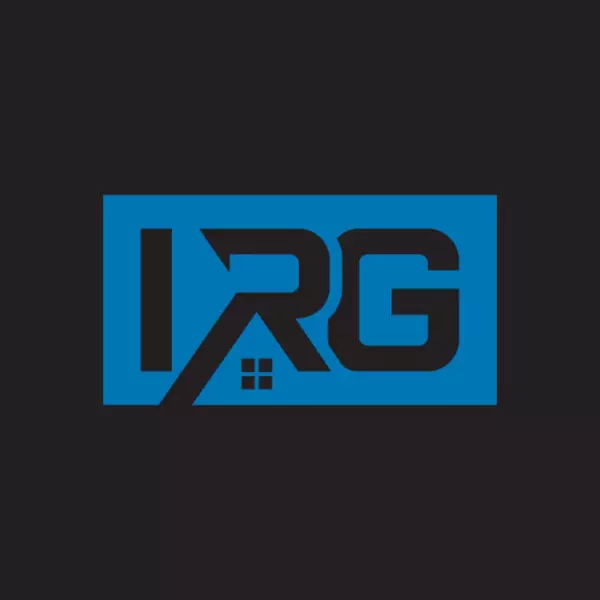For more information regarding the value of a property, please contact us for a free consultation.
17807 STONEBROOK Drive Northville Twp, MI 48168
Want to know what your home might be worth? Contact us for a FREE valuation!

Our team is ready to help you sell your home for the highest possible price ASAP
Key Details
Sold Price $1,385,000
Property Type Single Family Home
Sub Type Cape Cod
Listing Status Sold
Purchase Type For Sale
Square Footage 4,111 sqft
Price per Sqft $336
Subdivision Woods Of Edenderry Sub No 2
MLS Listing ID 20240092473
Sold Date 02/19/25
Style Cape Cod
Bedrooms 5
Full Baths 4
Half Baths 3
HOA Fees $95/ann
HOA Y/N yes
Year Built 1997
Annual Tax Amount $22,787
Lot Size 0.580 Acres
Acres 0.58
Lot Dimensions 120.00 x 211.00
Property Sub-Type Cape Cod
Source Realcomp II Ltd
Property Description
Welcome to this Cambridge, custom beauty. A gem nestled on a private wooded lot in the prestigious woods of Edenderry. This home boasts over 7000 ft.² of finished space with a first floor primary spacious gourmet kitchen and an abundance of light gleaming through the floor to ceiling windows and the finished lower walkout. This home sits on approximately a half acre including a three car garage. The level of detail in the architecture, design style landscape, Hardscape and elevation is one of Cambridge's finest builds. Seller is offering land contract terms, which makes this opportunity impossible to pass up. Acclaimed Northville schools, walk to parks, accessible distance to freeways and centrally located. Set up your private showing today.
Location
State MI
County Wayne
Area Northville Twp
Direction 6 Mile Rd and Sheldon Rd
Rooms
Basement Finished, Walk-Out Access
Interior
Interior Features De-Humidifier, Entrance Foyer, High Spd Internet Avail, Jetted Tub, Programmable Thermostat, Sound System
Heating Forced Air
Fireplace yes
Heat Source Natural Gas
Laundry 1
Exterior
Exterior Feature Chimney Cap(s), Grounds Maintenance, Lighting
Parking Features Door Opener, Attached
Garage Description 3 Car
Roof Type Asphalt
Porch Balcony, Patio
Road Frontage Paved
Garage yes
Building
Foundation Basement
Sewer Public Sewer (Sewer-Sanitary)
Water Public (Municipal)
Architectural Style Cape Cod
Warranty No
Level or Stories 2 Story
Structure Type Brick,Concrete,Other,Stone
Schools
School District Northville
Others
Tax ID 77036020051000
Ownership Short Sale - No,Private Owned
Acceptable Financing Cash, Contract, Conventional
Rebuilt Year 2023
Listing Terms Cash, Contract, Conventional
Financing Cash,Contract,Conventional
Read Less

©2025 Realcomp II Ltd. Shareholders
Bought with EXP Realty Main
GET MORE INFORMATION


