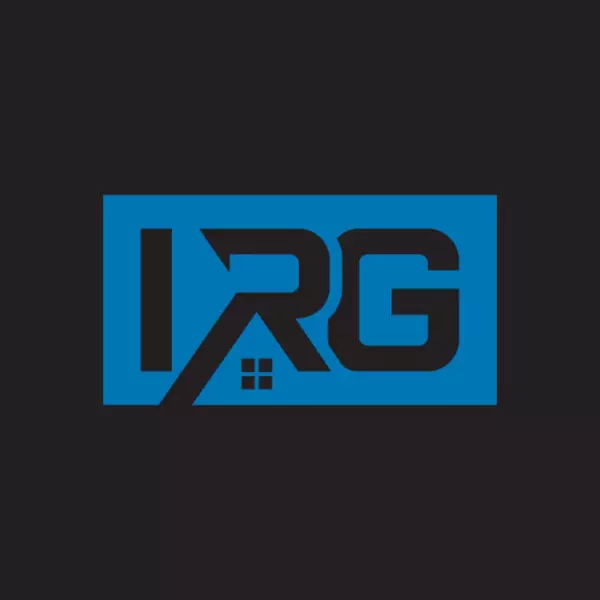For more information regarding the value of a property, please contact us for a free consultation.
14917 BROOKSIDE Drive Van Buren Twp, MI 48111
Want to know what your home might be worth? Contact us for a FREE valuation!

Our team is ready to help you sell your home for the highest possible price ASAP
Key Details
Sold Price $385,000
Property Type Single Family Home
Sub Type Colonial
Listing Status Sold
Purchase Type For Sale
Square Footage 2,225 sqft
Price per Sqft $173
Subdivision Wayne County Condo Sub Plan No 512
MLS Listing ID 20250004058
Sold Date 04/10/25
Style Colonial
Bedrooms 4
Full Baths 2
Half Baths 1
HOA Fees $50/qua
HOA Y/N yes
Year Built 2000
Annual Tax Amount $5,034
Lot Size 10,018 Sqft
Acres 0.23
Lot Dimensions 80.00 x 125.00
Property Sub-Type Colonial
Source Realcomp II Ltd
Property Description
Well maintained 4 bedroom colonial in popular Wildbrook Sub boasts wonderful curb appeal, a premium tree-lined setting and great backyard privacy. Enjoy the light-filled east-west exposure and spacious room sizes. There is plenty of space to relax including a welcoming family room that features a vaulted ceiling & fireplace plus a formal living room and formal dining. The huge master suite is separate from the other three upper level bedrooms and features two walk-in closets & in-suite bath with vinyl plank floor. The 2nd floor also has a loft/study area overlooking the family room. A sliding glass door from the breakfast nook leads to the patio looking out to the tree-lined back yard. To make it easy to prepared in an emergency this home has a home generator.
Licensed agent must be present for all showings.
Location
State MI
County Wayne
Area Van Buren Twp
Direction Martinsville to E on Savage, turn S on Wildbrook to Brookside
Rooms
Basement Unfinished
Kitchen Dryer, Free-Standing Electric Oven, Free-Standing Refrigerator, Microwave, Washer
Interior
Hot Water Natural Gas
Heating Forced Air
Cooling Ceiling Fan(s), Central Air
Fireplaces Type Gas
Fireplace yes
Appliance Dryer, Free-Standing Electric Oven, Free-Standing Refrigerator, Microwave, Washer
Heat Source Natural Gas
Exterior
Parking Features Door Opener, Attached
Garage Description 2 Car
Roof Type Asphalt
Porch Porch
Road Frontage Paved
Garage yes
Building
Foundation Basement
Sewer Public Sewer (Sewer-Sanitary)
Water Public (Municipal)
Architectural Style Colonial
Warranty No
Level or Stories 2 Story
Structure Type Brick,Vinyl
Schools
School District Van Buren
Others
Tax ID 83104010175000
Ownership Short Sale - No,Private Owned
Assessment Amount $182
Acceptable Financing Cash, Conventional, FHA, VA
Listing Terms Cash, Conventional, FHA, VA
Financing Cash,Conventional,FHA,VA
Read Less

©2025 Realcomp II Ltd. Shareholders
Bought with Keller Williams Legacy
GET MORE INFORMATION


