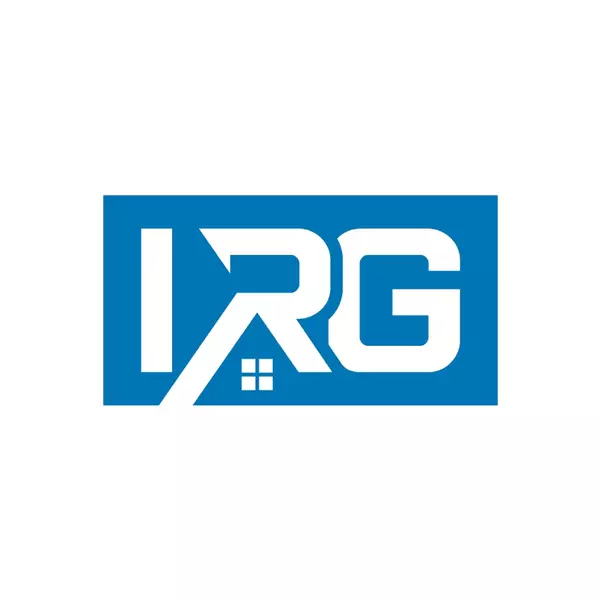For more information regarding the value of a property, please contact us for a free consultation.
33695 SHELLEY LYNNE Drive Sterling Heights, MI 48312
Want to know what your home might be worth? Contact us for a FREE valuation!

Our team is ready to help you sell your home for the highest possible price ASAP
Key Details
Sold Price $277,000
Property Type Single Family Home
Sub Type Ranch
Listing Status Sold
Purchase Type For Sale
Square Footage 1,596 sqft
Price per Sqft $173
Subdivision Moceri Spizizen Estates
MLS Listing ID 20250019656
Sold Date 04/11/25
Style Ranch
Bedrooms 3
Full Baths 2
HOA Y/N no
Originating Board Realcomp II Ltd
Year Built 1967
Annual Tax Amount $3,518
Lot Size 7,840 Sqft
Acres 0.18
Lot Dimensions 61.00 x 130.00
Property Sub-Type Ranch
Property Description
ALL OFFER MUST BE IN BY 7:00 PM SUNDAY 3/30. Welcome to 33695 Shelly Lynne Drive, a spacious ranch-style home offering incredible potential for the right buyer. With 1,596 square feet of living space, this expansive home features three bedrooms and two full bathrooms, all conveniently located on one level. The open floor plan flows seamlessly from the kitchen to the family room, creating a welcoming space perfect for modern updates and personalization. While this home is ready for a transformation, its generous layout and desirable location provide endless opportunities to create your dream home. The pool, though currently closed for 15 years, offers the possibility of being restored or can be removed. Come explore the potential and envision the possibilities, this is a rare chance to invest in a property with tremendous upside.
Location
State MI
County Macomb
Area Sterling Heights
Direction Take Van Dyke north to 14 mile and make a right. Then make left on to Shelly Lynne Drive
Rooms
Basement Unfinished
Interior
Heating Forced Air
Cooling Central Air
Fireplaces Type Gas
Fireplace yes
Heat Source Natural Gas
Exterior
Exterior Feature Fenced, Pool - Inground
Parking Features Attached
Garage Description 2 Car
Fence Fenced
Roof Type Asphalt
Road Frontage Paved
Garage yes
Private Pool 1
Building
Foundation Basement
Sewer Public Sewer (Sewer-Sanitary)
Water Public (Municipal)
Architectural Style Ranch
Warranty No
Level or Stories 1 Story
Structure Type Brick
Schools
School District Warren Con
Others
Tax ID 1034328031
Ownership Short Sale - No,Private Owned
Acceptable Financing Cash, Conventional, FHA 203K
Listing Terms Cash, Conventional, FHA 203K
Financing Cash,Conventional,FHA 203K
Read Less

©2025 Realcomp II Ltd. Shareholders
Bought with EXP Realty Main
GET MORE INFORMATION


