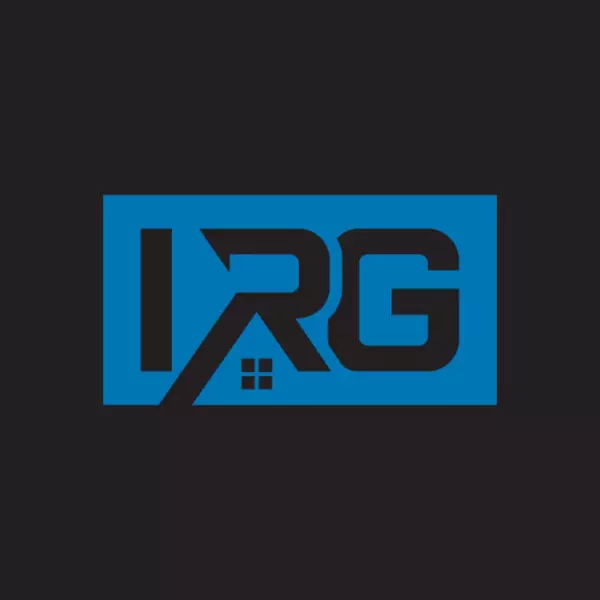For more information regarding the value of a property, please contact us for a free consultation.
840 W Summerfield Glen Circle Scio Twp, MI 48103
Want to know what your home might be worth? Contact us for a FREE valuation!

Our team is ready to help you sell your home for the highest possible price ASAP
Key Details
Sold Price $336,000
Property Type Condo
Sub Type Ranch
Listing Status Sold
Purchase Type For Sale
Square Footage 1,231 sqft
Price per Sqft $272
MLS Listing ID 81025016348
Sold Date 05/19/25
Style Ranch
Bedrooms 2
Full Baths 2
HOA Fees $350/mo
HOA Y/N yes
Year Built 2008
Annual Tax Amount $4,323
Property Sub-Type Ranch
Source Greater Metropolitan Association of REALTORS®
Property Description
Super sharp and all refreshed! Welcome home to your garden level condo located in the lovely Summerfield Glen community. Enjoy all the beautiful updates and open concept living in this move in ready unit including-all new plush carpeting in the bedrooms, new light fixtures in the living, dining area, kitchen and baths, new modern ceiling fans in the bedrooms, new toilets, towel bars and faucet in baths, gorgeous professional painting in calming colors throughout, new hardware on all cabinetry, duct work all professionally cleaned, new carpeting in the screened in porch, new kitchen sink and faucet in kitchen, new granite slab in kitchen, new disposal; truly move in ready for you! The location is fantastic-so close to shopping, restaurants, downtown Ann Arbor and two great athletic clubs!One car detached garage, HOA fee includes exterior maintenance, snow removal, lawn care, water, trash, sewer.
Location
State MI
County Washtenaw
Area Scio Twp
Direction W. Liberty to Summerfield Glen
Rooms
Kitchen Dishwasher, Disposal, Dryer, Microwave, Oven, Range/Stove, Refrigerator, Washer
Interior
Interior Features Laundry Facility, Other
Hot Water Natural Gas
Heating Forced Air
Cooling Ceiling Fan(s), Central Air
Fireplace no
Appliance Dishwasher, Disposal, Dryer, Microwave, Oven, Range/Stove, Refrigerator, Washer
Heat Source Natural Gas
Laundry 1
Exterior
Parking Features Door Opener, Detached
Roof Type Asphalt,Shingle
Porch Porch
Road Frontage Private, Pub. Sidewalk
Garage yes
Building
Foundation Slab
Sewer Public Sewer (Sewer-Sanitary)
Water Public (Municipal)
Architectural Style Ranch
Level or Stories 1 Story
Structure Type Brick,Vinyl
Schools
School District Ann Arbor
Others
Pets Allowed No
Tax ID H0825475119
Ownership Private Owned
Acceptable Financing Cash, Conventional
Listing Terms Cash, Conventional
Financing Cash,Conventional
Read Less

©2025 Realcomp II Ltd. Shareholders
Bought with EXP Realty Main
GET MORE INFORMATION


