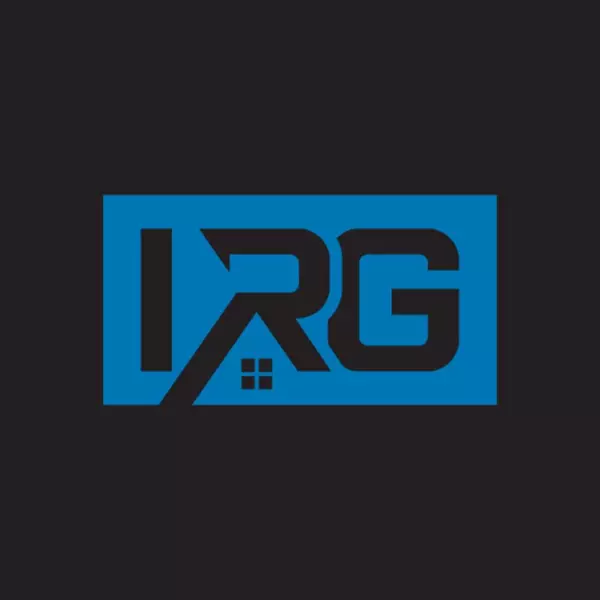For more information regarding the value of a property, please contact us for a free consultation.
10091 Kylie Drive Brighton, MI 48116
Want to know what your home might be worth? Contact us for a FREE valuation!

Our team is ready to help you sell your home for the highest possible price ASAP
Key Details
Sold Price $425,000
Property Type Single Family Home
Sub Type Ranch
Listing Status Sold
Purchase Type For Sale
Square Footage 1,561 sqft
Price per Sqft $272
Subdivision Green Oak Xing Condos
MLS Listing ID 20251007889
Sold Date 07/28/25
Style Ranch
Bedrooms 3
Full Baths 2
HOA Fees $68/mo
HOA Y/N yes
Year Built 2022
Annual Tax Amount $6,628
Lot Size 7,840 Sqft
Acres 0.18
Lot Dimensions 60.00X125.00
Property Sub-Type Ranch
Source Realcomp II Ltd
Property Description
Built in 2022, this beautifully maintained ranch-style home combines modern comfort with an ideal location. Featuring 3 spacious bedrooms and 2 full bathrooms, the open-concept layout is perfect for everyday living and entertaining. The kitchen opens to the dining and living areas, with large windows that fill the space with natural light. Step outside to a spacious deck overlooking the backyard perfect for outdoor gatherings or quiet mornings. The partially finished basement offers additional living space for a home office, gym, or playroom, and it's already plumbed for a future bathroom. Conveniently located near shopping, restaurants, and major highways.
Does this sound like the home you've been waiting for? Let me know if you'd like to schedule a private tour you'll love it even more in person!
Location
State MI
County Livingston
Area Green Oak Twp
Direction S of Winans Lake Rd/E of Hamburg Rd
Rooms
Basement Partially Finished
Kitchen Dishwasher, Disposal, Free-Standing Gas Oven, Free-Standing Gas Range, Microwave
Interior
Interior Features Cable Available, High Spd Internet Avail, Humidifier, Programmable Thermostat, Water Softener (owned)
Hot Water Natural Gas
Heating Forced Air
Cooling Central Air
Fireplace no
Appliance Dishwasher, Disposal, Free-Standing Gas Oven, Free-Standing Gas Range, Microwave
Heat Source Natural Gas
Laundry 1
Exterior
Parking Features Electricity, Door Opener, Attached
Garage Description 2 Car
Roof Type Asphalt
Porch Deck, Porch
Road Frontage Paved
Garage yes
Private Pool No
Building
Lot Description Sprinkler(s)
Foundation Basement
Sewer Public Sewer (Sewer-Sanitary)
Water Public (Municipal)
Architectural Style Ranch
Warranty No
Level or Stories 1 Story
Structure Type Brick
Schools
School District Whitmore Lake
Others
Pets Allowed Yes
Tax ID 1630102091
Ownership Short Sale - No,Private Owned
Acceptable Financing Cash, Conventional, FHA, VA
Listing Terms Cash, Conventional, FHA, VA
Financing Cash,Conventional,FHA,VA
Read Less

©2025 Realcomp II Ltd. Shareholders
Bought with RE/MAX New Trend
GET MORE INFORMATION


